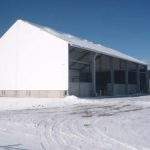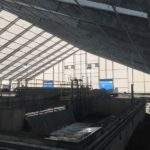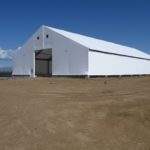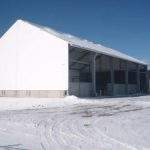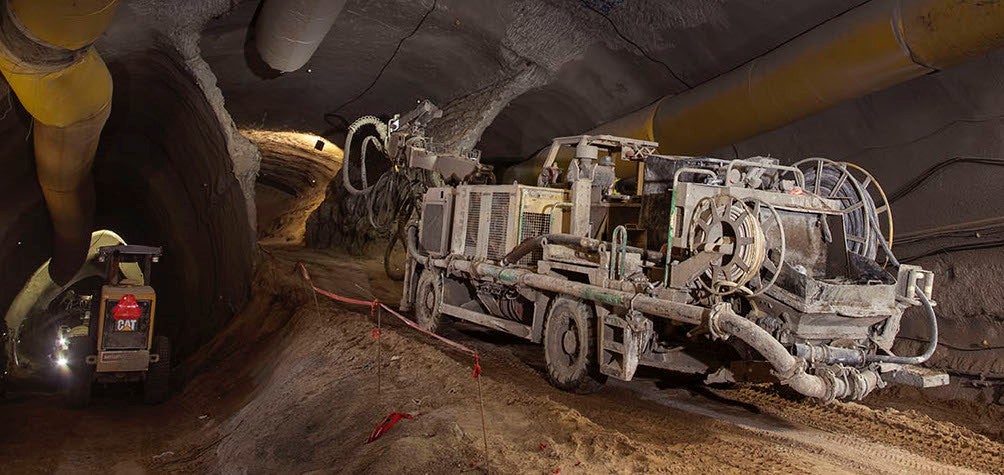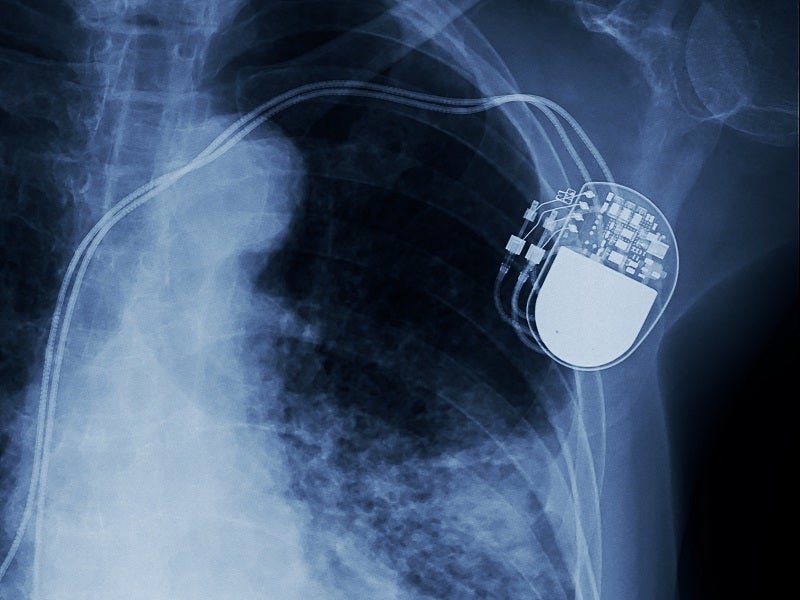Legacy Building Solutions Solid Frame Fabric Structures for Water Treatment Applications

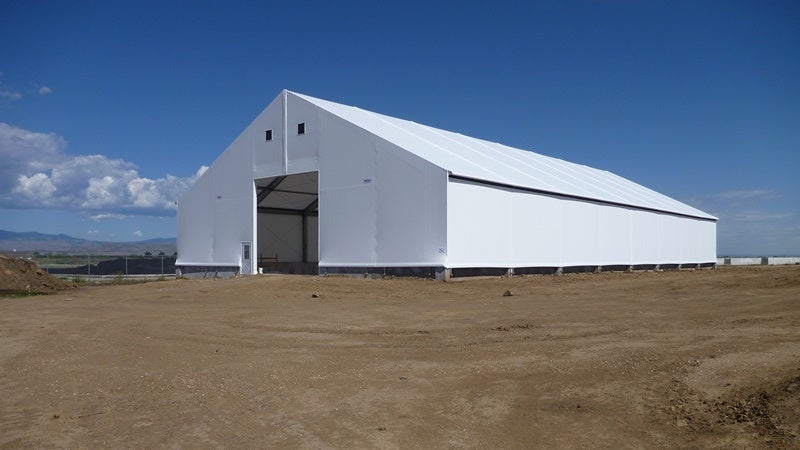
Legacy Building Solutions is an ISO 9001-certified designer and manufacturer of fabric structures on rigid steel frames for industrial applications.
The structures’ fabric covers are constructed from non-corrosive materials and let in abundant natural light, while their steel superstructures allow for complete design flexibility.
Non-corrosive fabric structures for wastewater treatment
Fabric structures have a variety of applications in treating sewage, industrial wastewater, agricultural wastewater and leachate.
Their highly durable and non-corrosive qualities also mean they are ideal for wastewater treatment plants and sludge dewatering, as well as housing sedimentation tanks and other equipment.
Using a fabric structure over a mechanical or biological treatment solution ensures the equipment, chemicals and biosolids are contained until they are ready for discharge.
Their straight sidewalls, industrial doors and free-span design also create the ideal environment for storing and maintaining heavy equipment.
The fabric cover consists of a PVC inner layer with a UV-resistant coating on both sides. There is no metal used in the building cladding, making it extremely resistant to rust and weather-based wear.
The fabric membrane is specially designed to combat deterioration and leakage due to corrosion, even after prolonged contact with chemicals, dampness and other corrosive elements.
Steel-framed buildings for corrosive environments
The solid steel framing members are available in hot-dip galvanised variants for extra corrosion protection, and structures can be equipped with an interior fabric liner to keep all corrosives from inside and outside the building out of contact with the steel frame for optimum prolonged serviceability.
Fabric structures have been proven to outlast other types of buildings in the presence of corrosive chlorine and related elements.
Customised structures for wastewater applications
Every Legacy structure is completely customised to meet clients’ individual project specifications and ensure compliance with local building codes.
The buildings are designed to meet customer needs for length and width, as well as sidewall and peak clearance considerations.
Collateral loads such as conveyors and cranes can be easily added to the solid steel building frame.
The straight sidewalls of a fabric building mean that industrial doors can be hung anywhere on the structure, while multiple overhead and personnel doors allow heavy equipment and personnel to enter and exit the building safely and efficiently when required.
Separated sections such as lean-to extensions can be fixed to the fabric structure to create a variety of additional features, including office spaces or truck-washing areas.
This increases the overall efficiency of operations by allowing more than one type of work to be carried out within the same building.
Safety-certified buildings for the water industry
Each fabric building is engineered to adhere to local building codes and regulations for wind, snow and seismic loads, as well as occupancy and enclosure ratings.
In addition, the non-corrosive buildings will not deteriorate as quickly as an all-steel structure, adding years to the lifespan of the building and greatly reducing maintenance costs.
Ancillary safety equipment such as fire-suppression and odour control systems can also be accommodated onto the steel building frame upon request.
Clear-span structures for water treatment environments
Legacy offers a variety of free-span buildings that feature no interior columns in width configurations of up to 300ft.
Clear-span structures mean that a greater amount of storage space is available for dewatering, storing and processing without the need to construct a larger building, and customisable eave struts provide ample space for equipment to manoeuvre and operate unobstructed inside the structure.
Additionally, combining a clear-span building with concrete foundations and retaining walls increases the storage area even further, allowing large piles of material to be laid anywhere in the building.
Fabric structures possess the same storage capacity as other types of buildings, with the added benefit of natural sunlight to make working inside easier and more efficient.
Odour-controlled buildings for wastewater applications
Fabric wastewater treatment plants are able to facilitate odour control due to being significantly more air-tight than metal buildings, which helps to eliminate the accidental leakage of hazardous materials and odours.
Various design factors such as enclosing sewage and waste also aid odour control. Placing doors at an angle as opposed to a straight line helps to contain the odour inside the structure, while the installation of tipping floors designed for easy clean-up will make eliminating odour-causing contaminants much quicker and less troublesome.
Completely customising fabric structures with a number of odour-controlling considerations allows clients to adhere to the latest good neighbour regulations.
Efficient and professional installation
Legacy’s dedicated in-house personnel are able to erect fabric structures in any location depending on client needs.
All crew members are trained in OSHA principles and the latest technologies, which allows for efficient, hassle-free installation processes.
About Legacy Building Solutions
Legacy Building Solutions was the first organisation to create structures by applying fabric cladding to rigid steel frames.
The company’s experienced crew are committed to engineering, manufacturing and installing bespoke, high-quality fabric structures for customers worldwide.
Products and Services
Video
Related Projects
Press Release
Leading provider of bespoke fabric structures for industrial applications, Legacy Building Solutions, is pleased to welcome Eric Donnay as the company’s new vice-president of sales.
Read moreLegacy Building Solutions is pleased to announce the latest addition to its range of customised tension fabrics, ExxoTec™.
Read moreRegional Offices
19500 County Road 142
South Haven
55382
Minnesota
United States of America



